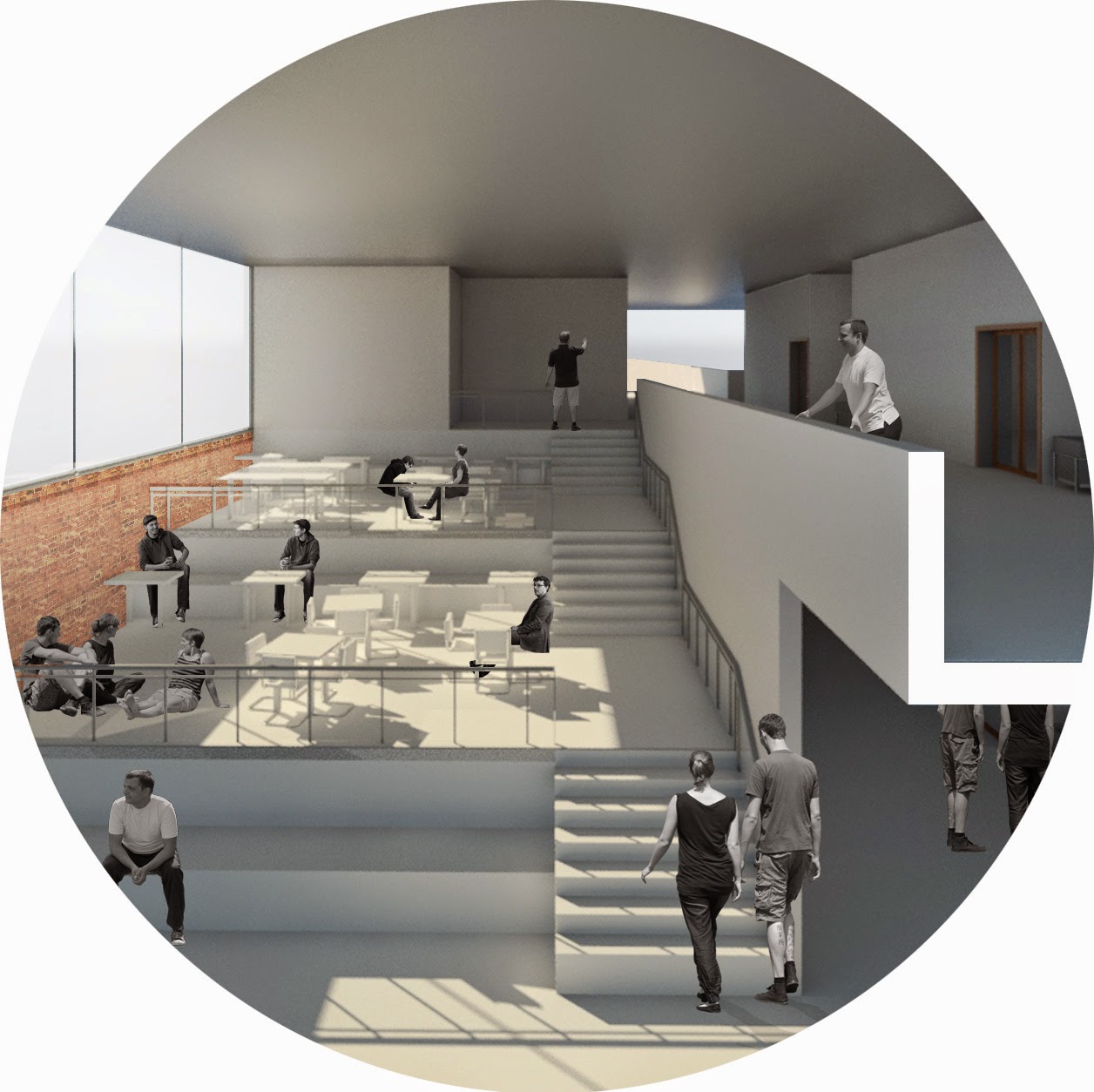This proposal involves the adaptive reuse of a heritage school building at Scotch College, which was previously renowned for its poor condition - particularly with respect to lighting, ventilation, circulation and functionality.
This design, more specifically, explores sustainable learning spaces and the goals of holistic education which were to be achieved within the despite its prior condition. It was the intent of the proposal to maintain the majority of the existing built fabric, findings solutions to close material and energy loops where possible. The resulting strategies chosen have informed the treatment of interior in an effort to celebrate learning; that each classroom may operate under equitable conditions.
This design, more specifically, explores sustainable learning spaces and the goals of holistic education which were to be achieved within the despite its prior condition. It was the intent of the proposal to maintain the majority of the existing built fabric, findings solutions to close material and energy loops where possible. The resulting strategies chosen have informed the treatment of interior in an effort to celebrate learning; that each classroom may operate under equitable conditions.
For the purpose of maintaining the experience of the street between the Dickinson building and the learning spaces, the eastern façade is only being altered by way of creating a balcony viewing area. Where parents and visitors can observe the schools traditional ceremonies. It takes up no more volume than the existing sun shading structures.
The western façade however is being altered by way of increasing the window areas. This is to increase the natural daylight intake into the classroom spaces and also to provide increased surface area for the proposed Coolgardie ventilation system.
The Coolgardie ventilation system involves the simple use of vertical louvres over window openings - where traditionally you would employ aluminium or steel here you would instead use canvas. Periodically drip irrigating these louvres would allow the building to exploit the afternoon winds in hotter months for evaporative cooling, heat purging, and natural air intake, while still allowing adequate natural lighting.
The saw-tooth roof design was used initially to achieve maximum daylighting to upper Learning Suites. And it is orientated South for this reason, however in doing so it provides optimum conditions for solar-panels, water collection or even tilted planters as illustrated as well as learning spaces.
These gardens would exist in addition to the roof terrace on the third floor. The roof terrace garden is intended to be a combination of native plantings, seating, and agricultural produce. This forms part our sustainability strategy through the heating and cooling impact on the building not to mention the ecological impact on the local environment and the physiological impact on the inhabitants. Further to this however, the garden provides opportunities (for naturalistic learners) to educate the students in these areas (native plants, growing food, solar power, design), or simply engage in outdoor activities formally in class and informally during break periods.
The education system perceives ideal learning as a linear journey in which the same methods and curricular caters for every child, and every child achieves similar things at similar rates and graduates accordingly. This would mean that we would only need one style of teaching and one type of learning space.
In contrast, it is now commonly accepted that learning does not only occur in the classroom via a single teacher but that actually there are 18 different learning modalities, and 9 different types of intelligence of which the traditional school model explores less than half. The design of schools can assist in creating effective and productive learning experiences by providing a diverse range of potential interactions and spatial opportunities.
My previous investigation into study areas and learning spaces, informed my developing three separate modules; the 'Learning Suite', the 'Learning Studio', and the 'Tutorial Room'. Each module was an evolution of the previous and by combining them together I allowed every classroom the opportunity to choose the framework under which they wanted to operate no matter where in the building they were.
In addition to the classroom forms themselves, three different levels of technology were introduced; 'integrated', 'rich', and 'immersive'. 'Integrated' being a state of use equivalent to that already expected - projection, tablet, computer etc. Technology 'rich' is indicative of high use - interactive display and communication, student/ collaborative ownership and responsibility as well as projection etc.. 'Immersive' technology explores the future of education facilities and visualization systems - augmented reality, 3-D projection display, or even spaces for computer based exams and testing.
Further to this, in an effort to be equitable and accommodate the diverse nature under which learning occurs I have analysed the conditions under which each of the learning styles operates so as to design for them. There is a great range of overlap between them with respect to the spatial experience and function; I have realised though that architecture can only provide the framework, and a fair extent of the learning experience is determined by the inhabitants.
For this reason I have developed ten different learning spaces. While I am not discouraging the unlisted learning types I am not specifically catering for them in the core learning building as either they are very similar to other listed conditions or there are purpose built spaces already existing on campus, such as the music school, which would be much more effective facilitators.
While the design I am proposing, and the individual form of the classrooms themselves is not very distant from what has been emerging in contemporary school design, it is their arrangement and careful integration with technology and modern psychology which sets it apart.
View the full portfolio and illustrations here; pinterest.com/catherine070308/portfolio-learning-spaces/
View the full portfolio and illustrations here; pinterest.com/catherine070308/portfolio-learning-spaces/


No comments:
Post a Comment